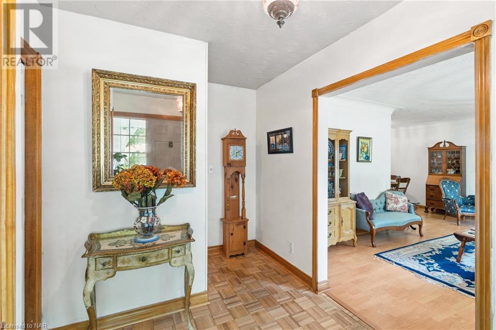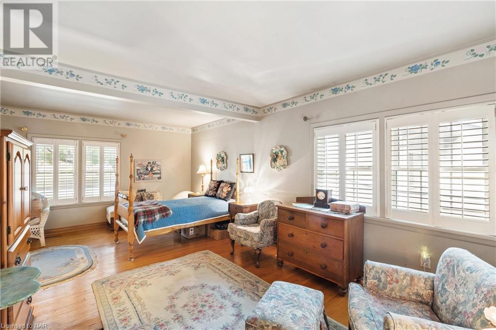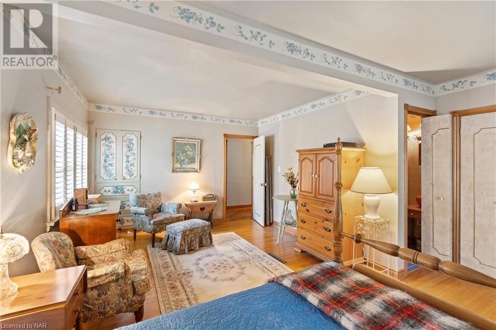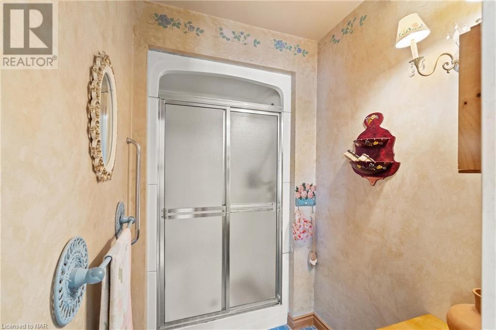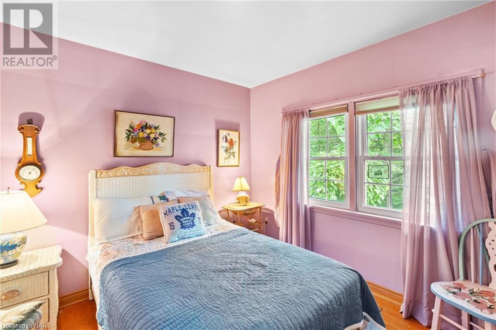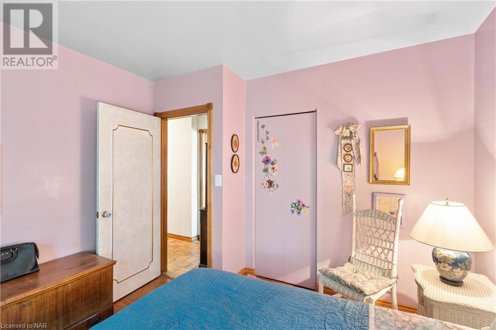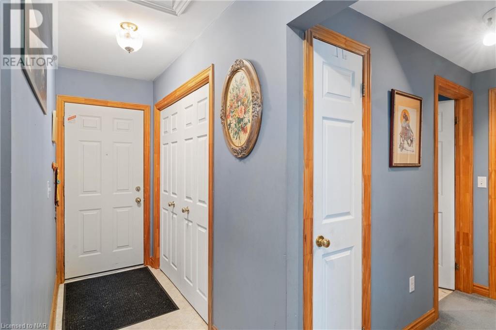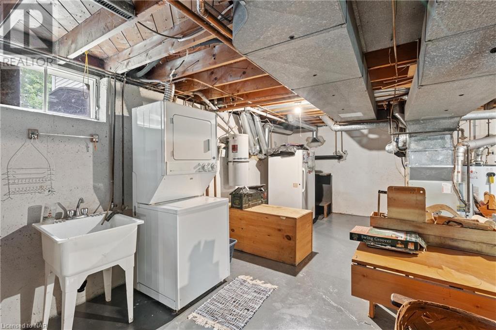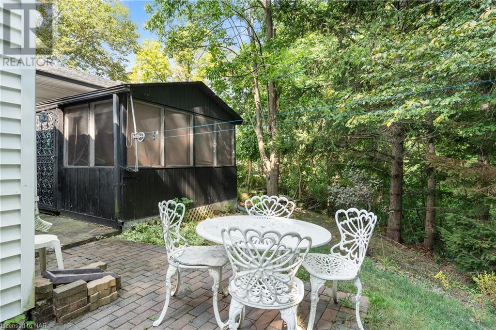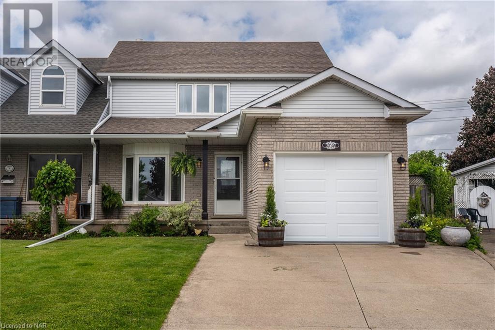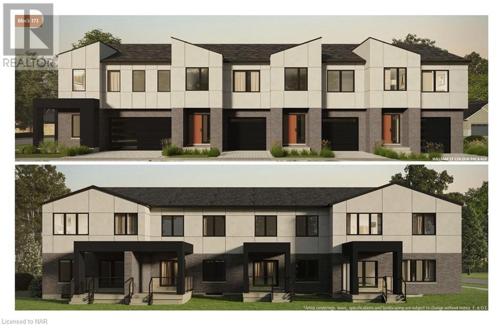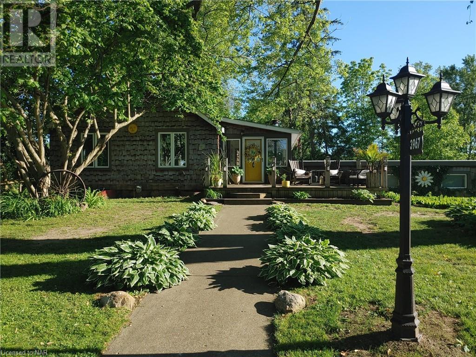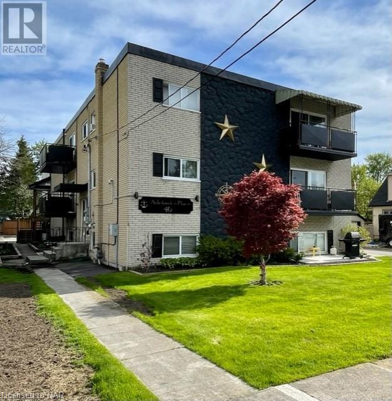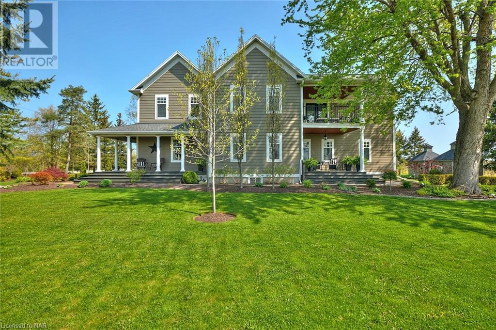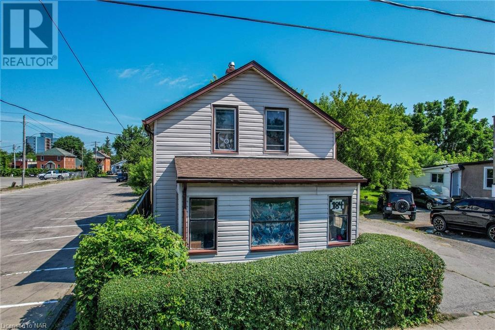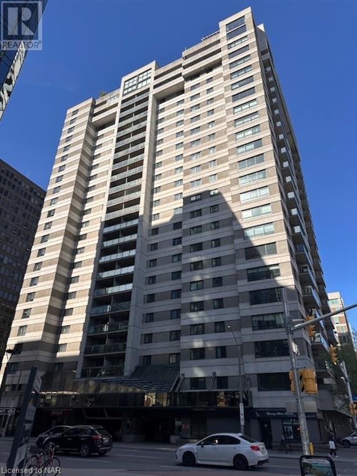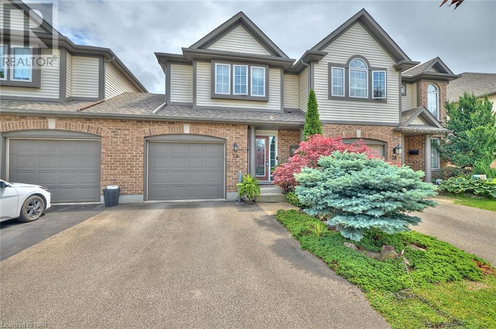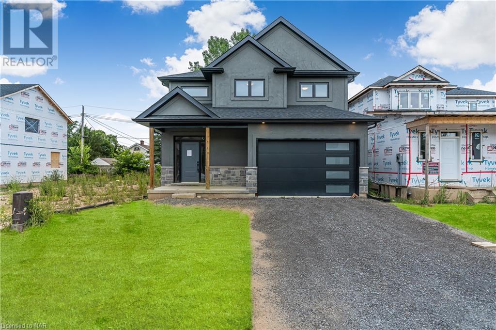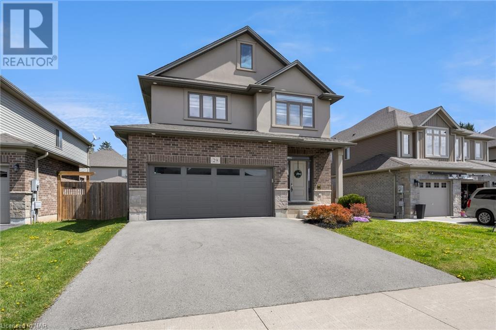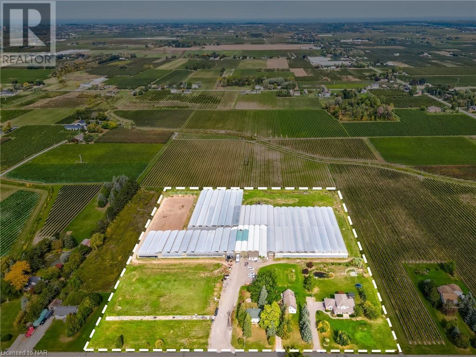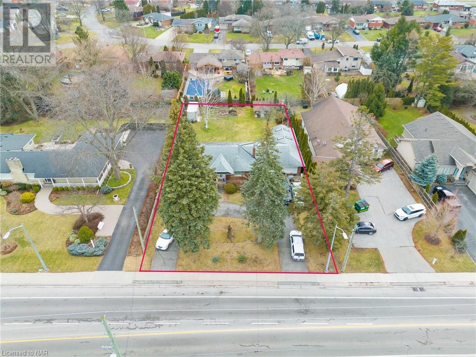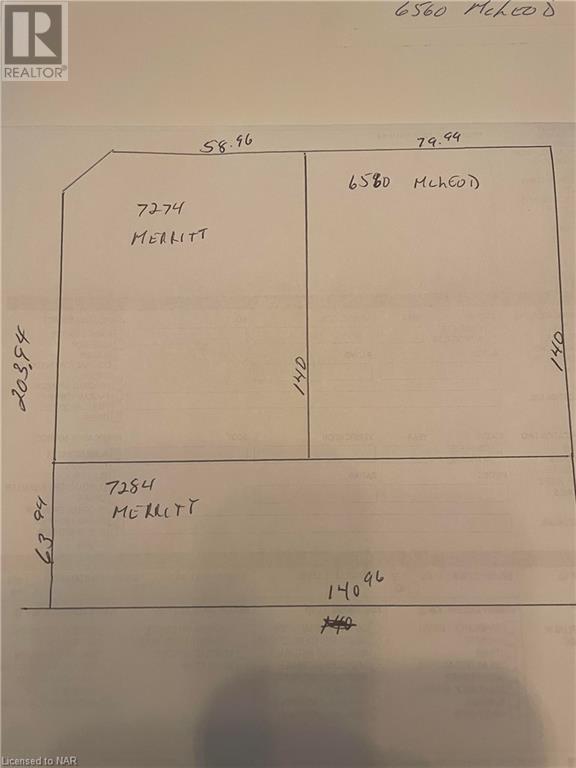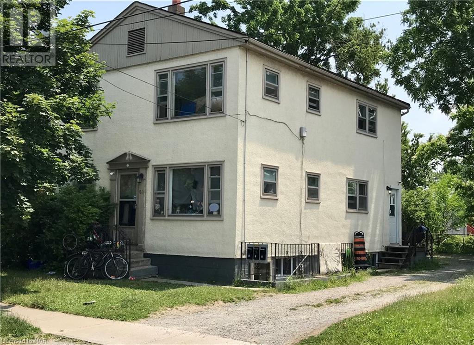10 BRIARSDALE Drive
St. Catharines, Ontario L2T2Z2
| Bathroom Total | 4 |
| Bedrooms Total | 4 |
| Half Bathrooms Total | 2 |
| Year Built | 1959 |
| Cooling Type | Central air conditioning |
| Heating Type | Forced air |
| Stories Total | 1 |
| 2pc Bathroom | Basement | Measurements not available |
| Recreation room | Basement | 20'8'' x 15'10'' |
| Bedroom | Main level | 12'0'' x 10'2'' |
| Bedroom | Main level | 10'5'' x 12'0'' |
| Family room | Main level | 17'6'' x 11'3'' |
| 3pc Bathroom | Main level | Measurements not available |
| 1pc Bathroom | Main level | Measurements not available |
| 4pc Bathroom | Main level | Measurements not available |
| Kitchen | Main level | 11'11'' x 9'3'' |
| Dining room | Main level | 8'10'' x 9'9'' |
| Bedroom | Main level | 10'6'' x 10'2'' |
| Primary Bedroom | Main level | 19'11'' x 14'4'' |
| Living room | Main level | 18'3'' x 11'5'' |
YOU MIGHT ALSO LIKE THESE LISTINGS
Previous
Next




